Projects
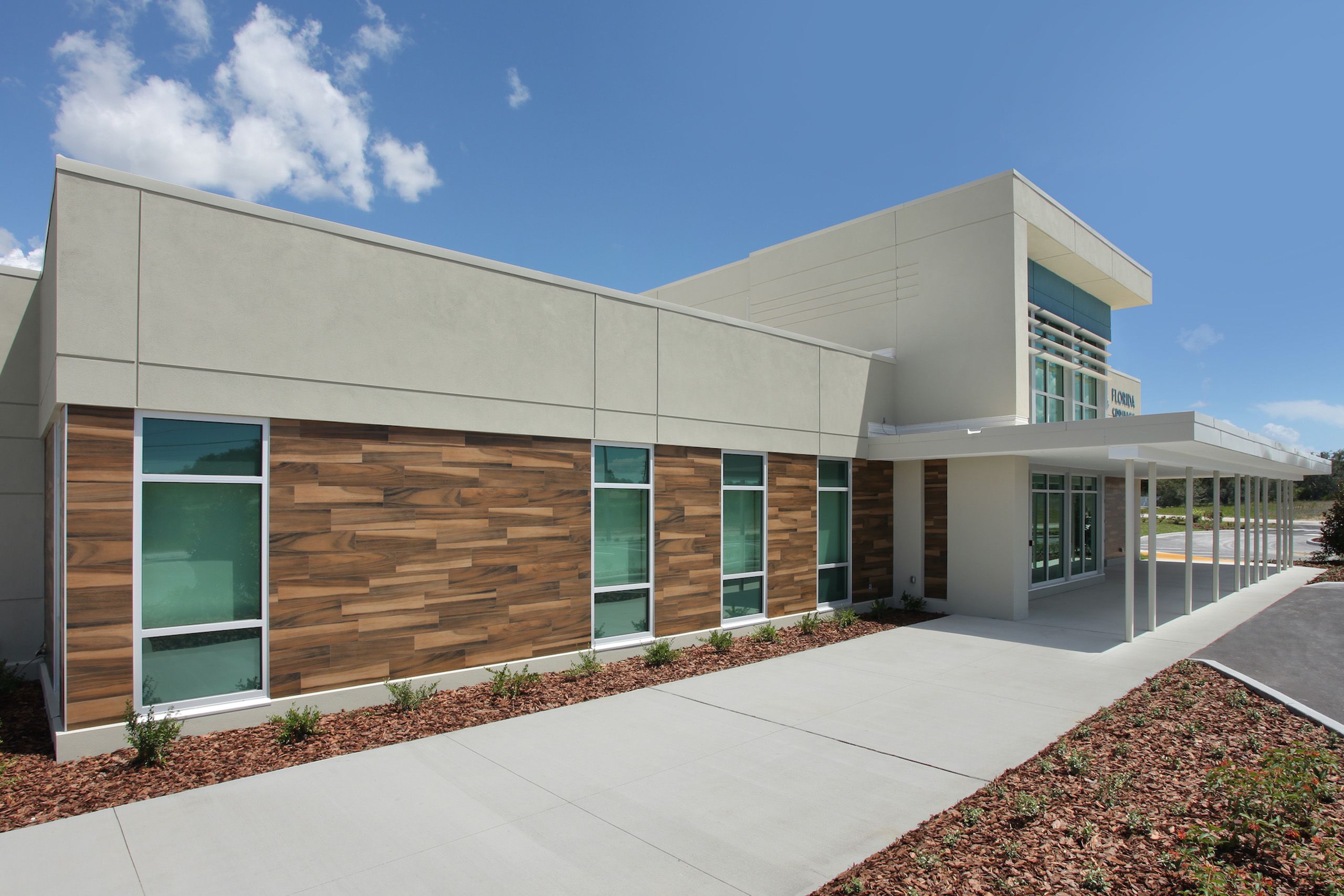
Florida Springs Surgery Center
A growing physician group aimed to create alignment among physician investors by launching an ambulatory surgery center that would open a new market. Speed to market for the centralized ASC was a top priority. Beacon Capital identified a strategically located site for real estate investment and ground-up construction. A core/shell development approach, which created a fundamental structure and left interior spaces unfinished, shortened the construction timeline. Subsequent upfitting for the interior spaces executed a design optimal for the outpatient joint and minimally invasive spine procedures that surgeons perform at the ASC.



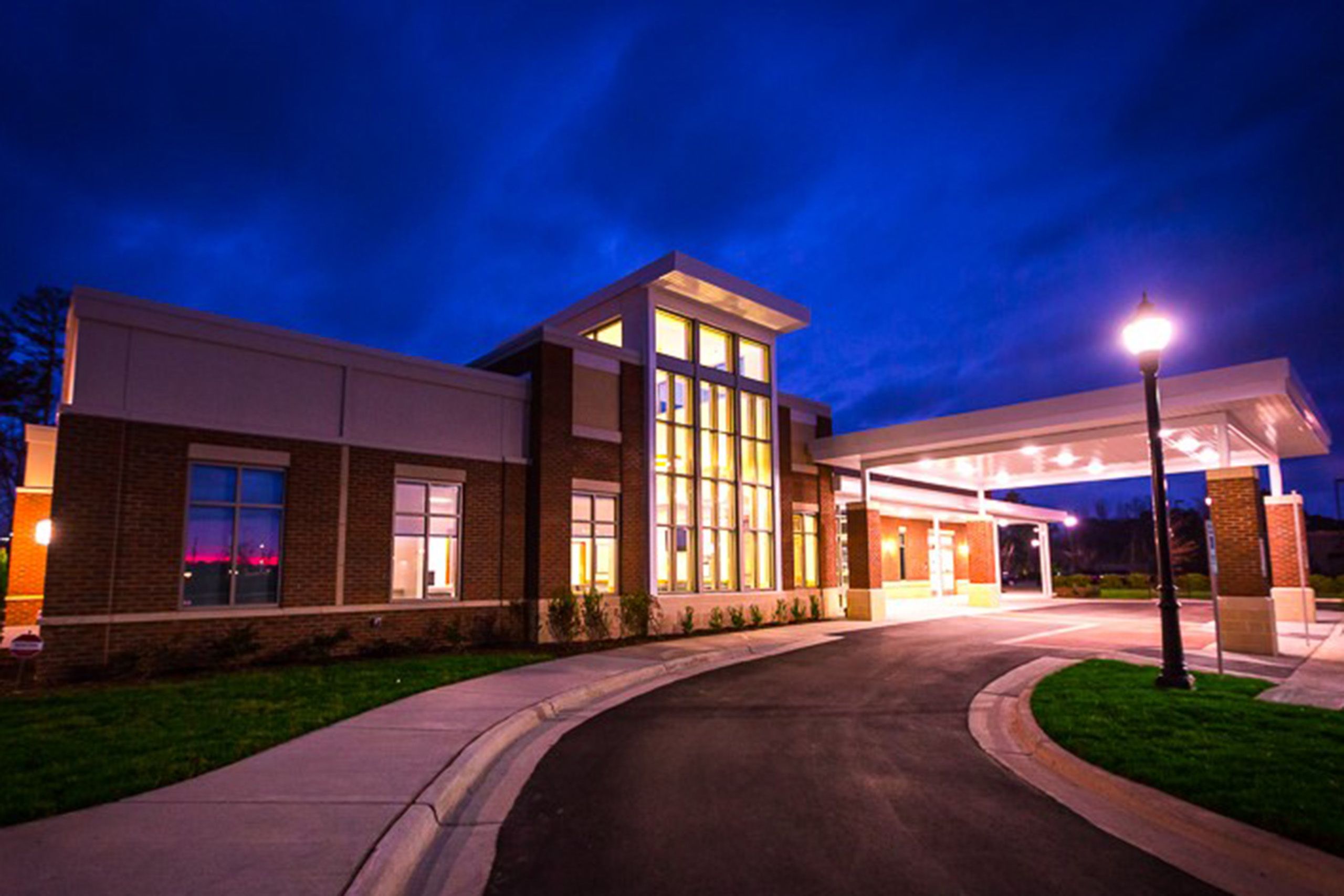
Holly Springs Surgery Center
This ground-up construction project required coordination among two health system partners and physician investors. Partners acquired a parcel of land adjacent to a hospital campus in a growing sub-market. The 12,200 square-foot multispecialty facility is designed to accommodate ENT, orthopedic, spine, ophthalmology, and urology surgical procedures.



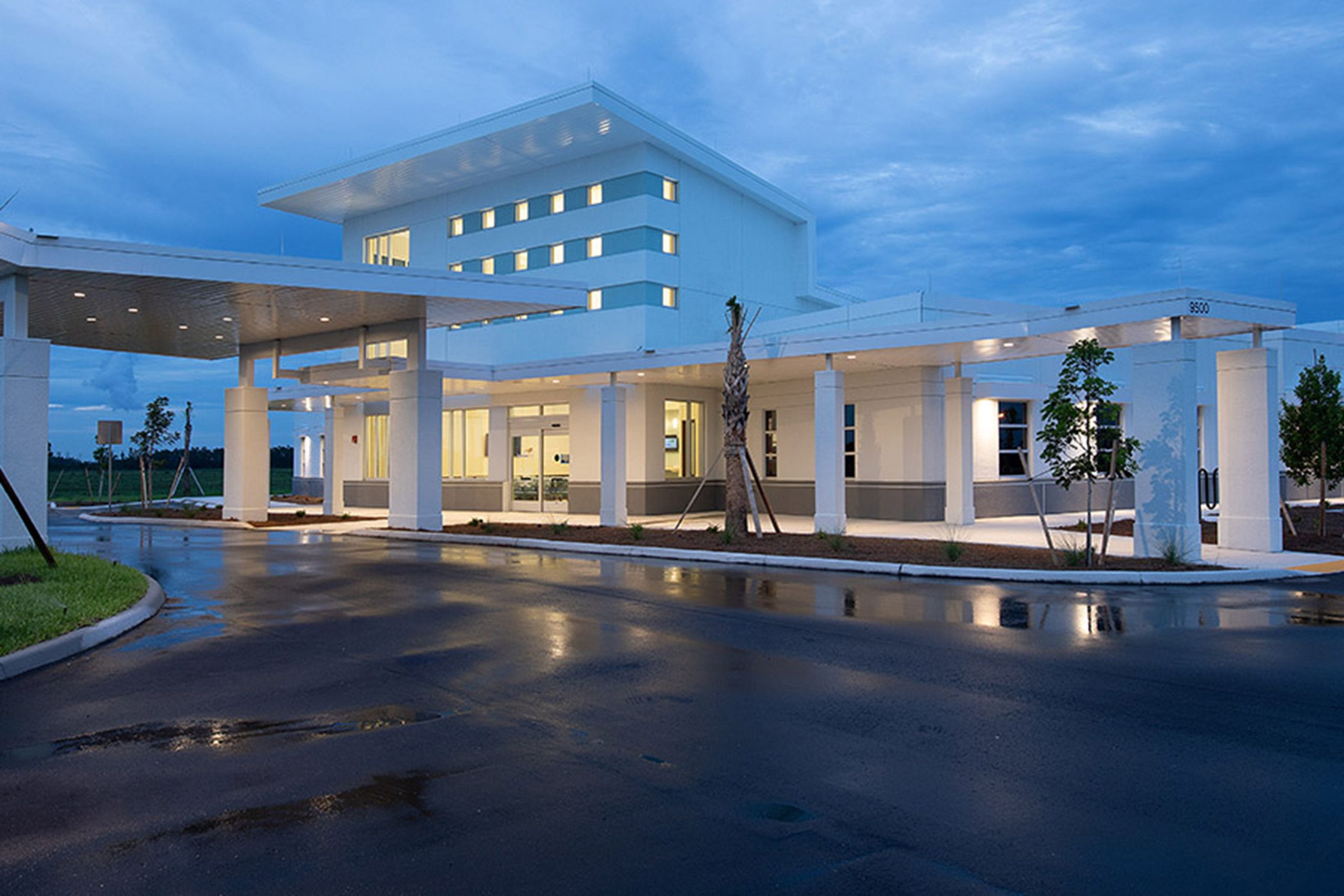
Performance Health Surgery Center
Partners secured a site strategically located to draw patients from both Naples and Fort Meyers, Florida. Beacon Capital coordinated with the clinical team to plan and execute a design that would accommodate total joint procedures well before they were the standard of care in ASC settings. The ground-up construction project included all entitlements, which Beacon Capital secured seamlessly. Beacon successfully navigated and resolved multiple unforeseen hurdles so that the project remained on schedule and under budget.



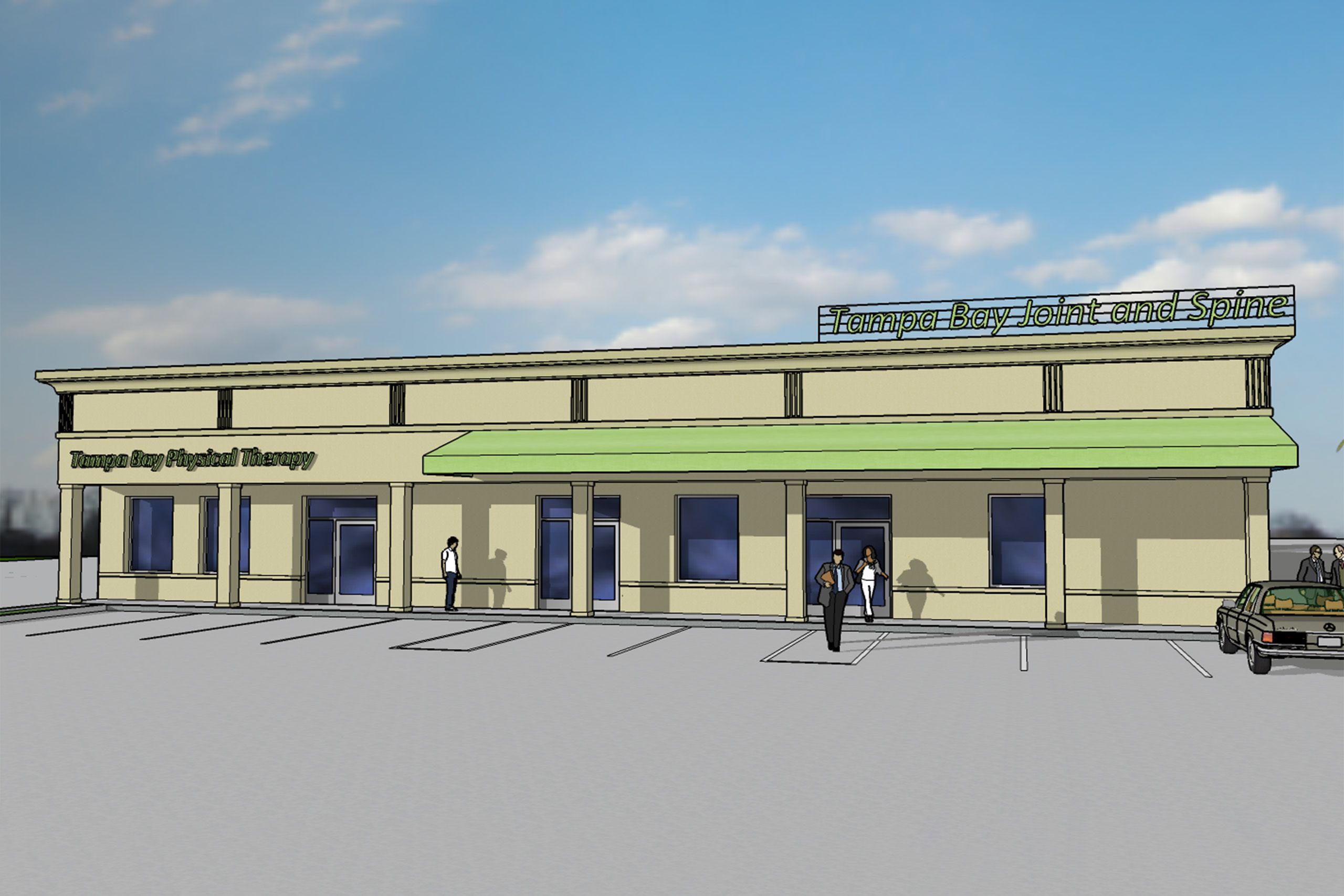
Tampa Bay Joint and Spine Surgery Center
Beacon Capital acquired and repurposed an existing structure to accommodate a tenant with highly restrictive site requirements. The ASC’s purpose-built design focuses on outpatient joint and spine procedures and is very efficient—housing two operating rooms, one procedure room, and additional practice space.



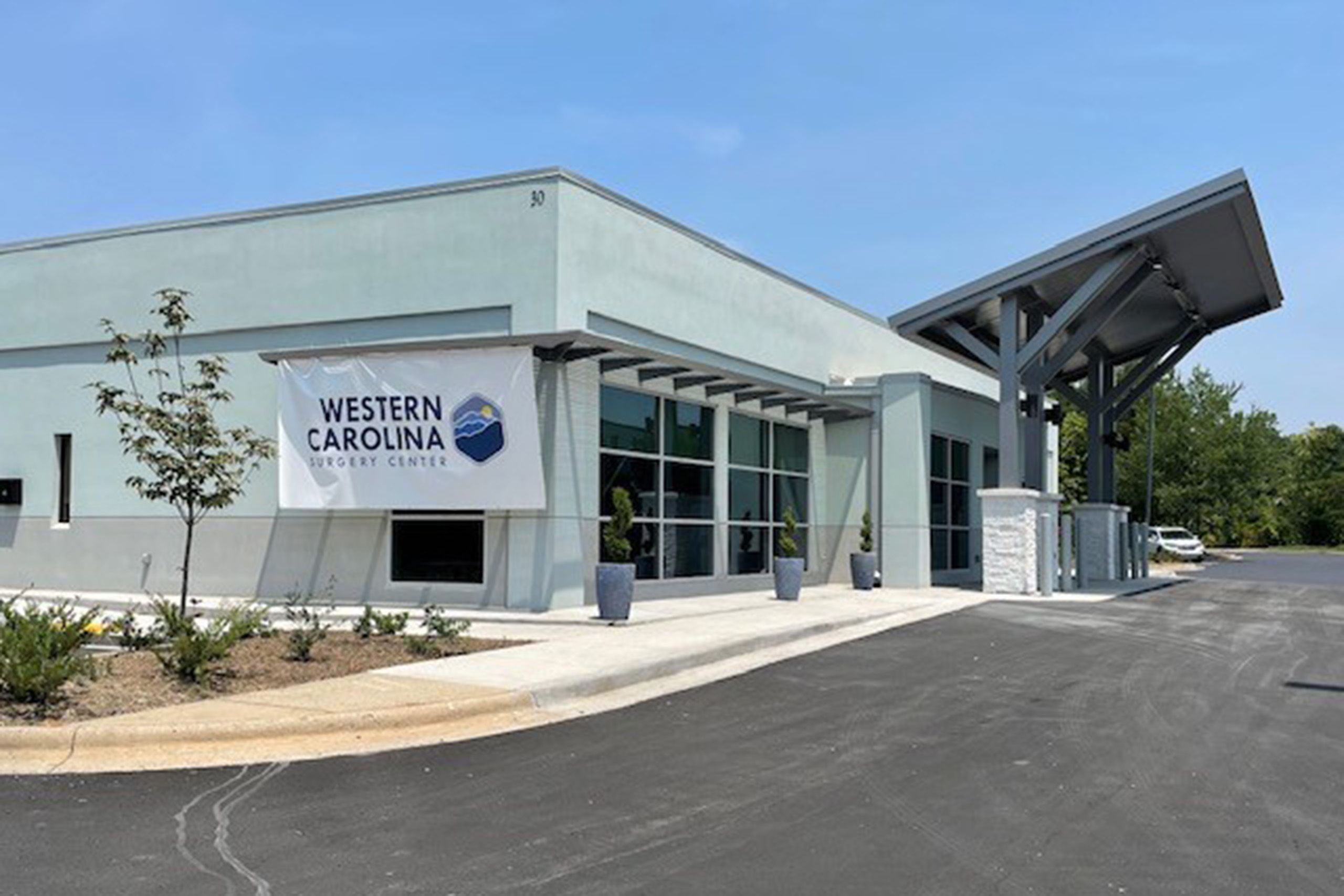
Western Carolina Surgery Center
An existing structure was acquired and repurposed to house a multispecialty ASC for ENT, ophthalmology, podiatry, spine and orthopedic procedures—including total joint replacements. Parcel acquisition included excess acreage for secondary medical office building, ideal for a growing market. The site is across from Asheville, North Carolina’s airport, which facilitates patient access.



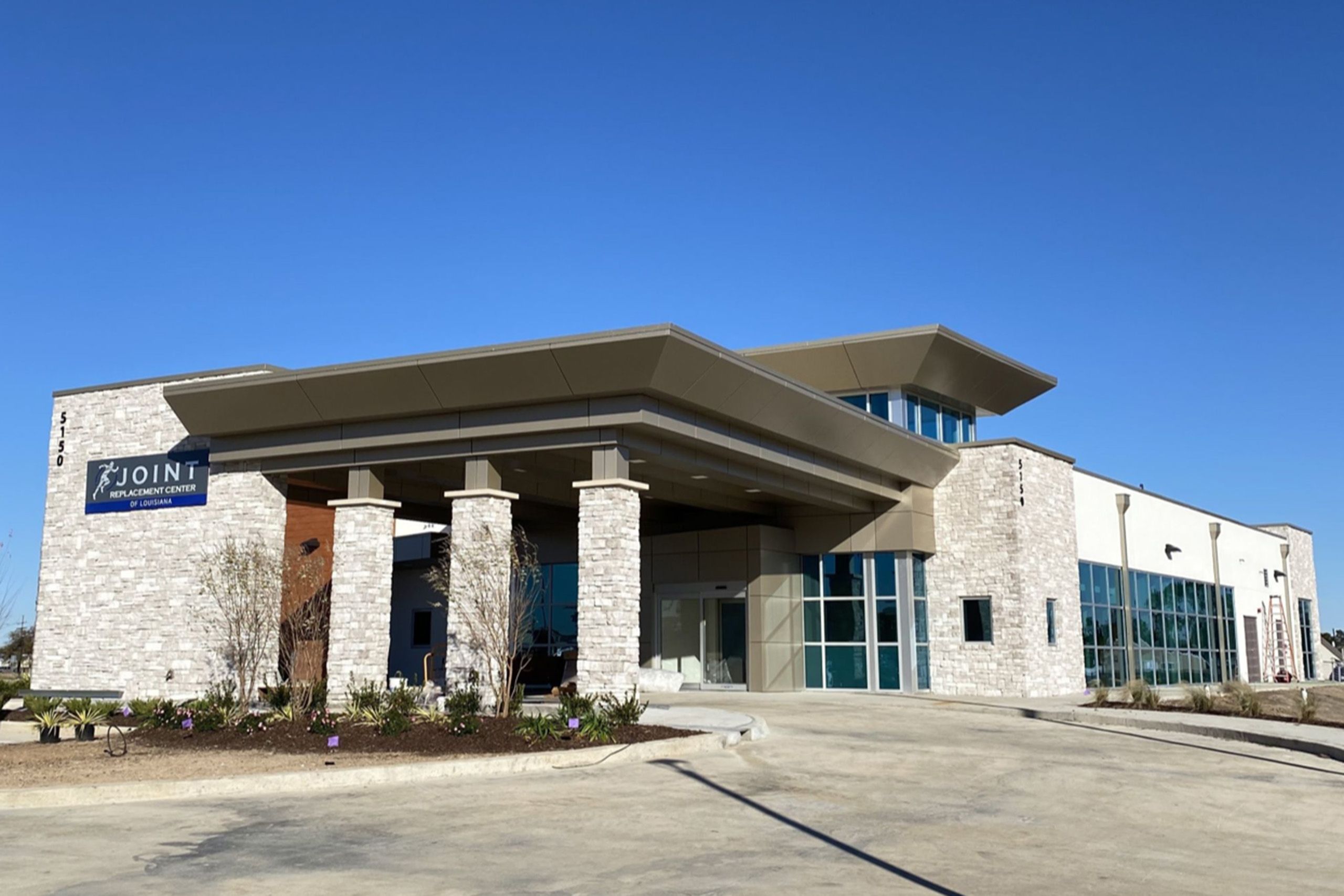
Joint Replacement Center of Louisiana
Development accommodated a unique capital structure request from physician investors and involved acquiring a parcel for ground-up construction. Design focused on the ASC being the first in Southwest Louisiana to focus exclusively on joint replacement surgery.



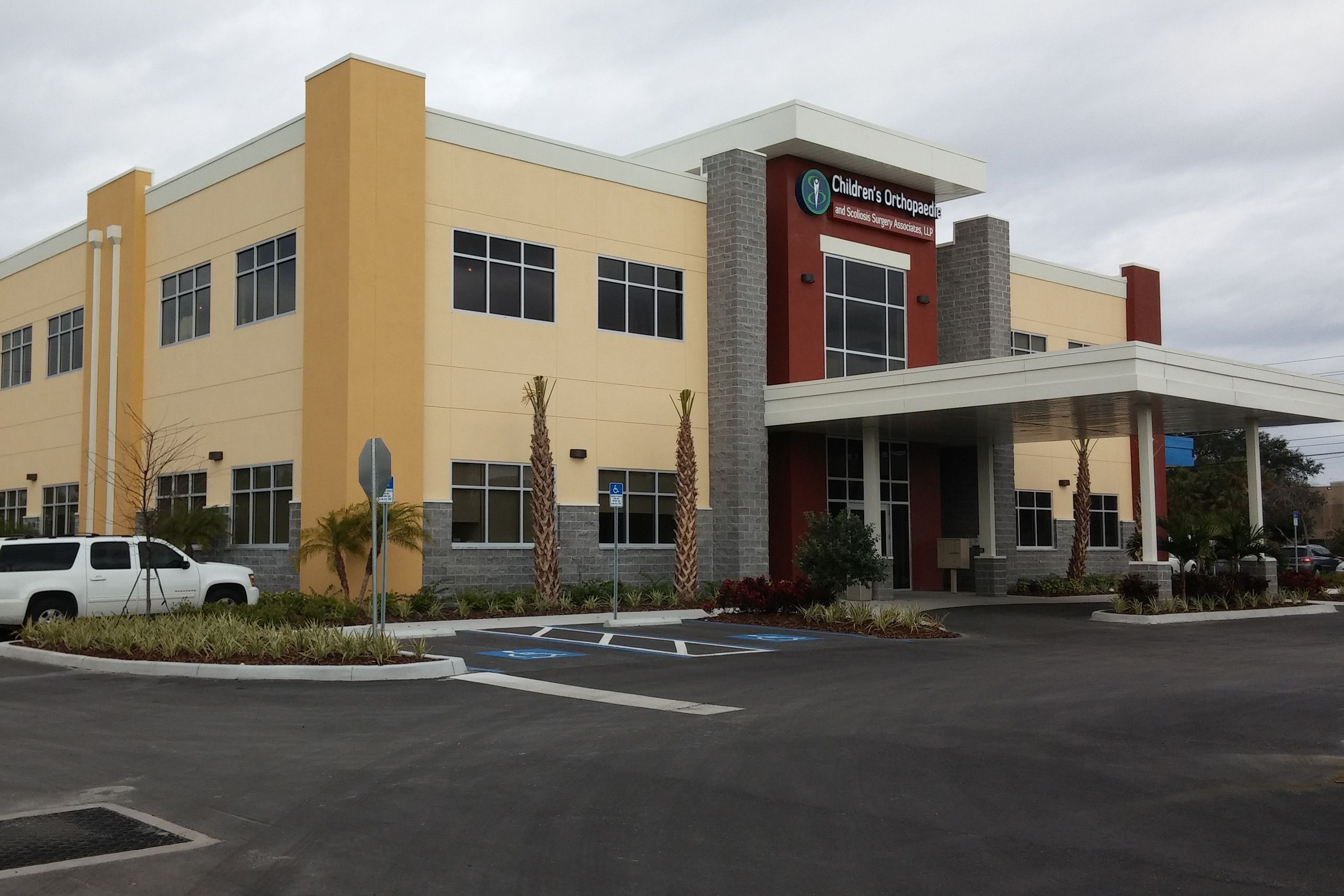
Select Physicians Surgery Center
Ground-up design and construction needed to coordinate with this ASC being the anchor tenant of a 37,772-square-foot medical office building. Located adjacent to a hospital campus in Tampa, the ASC is a setting for ENT, facial cosmetic, and pain management procedures.



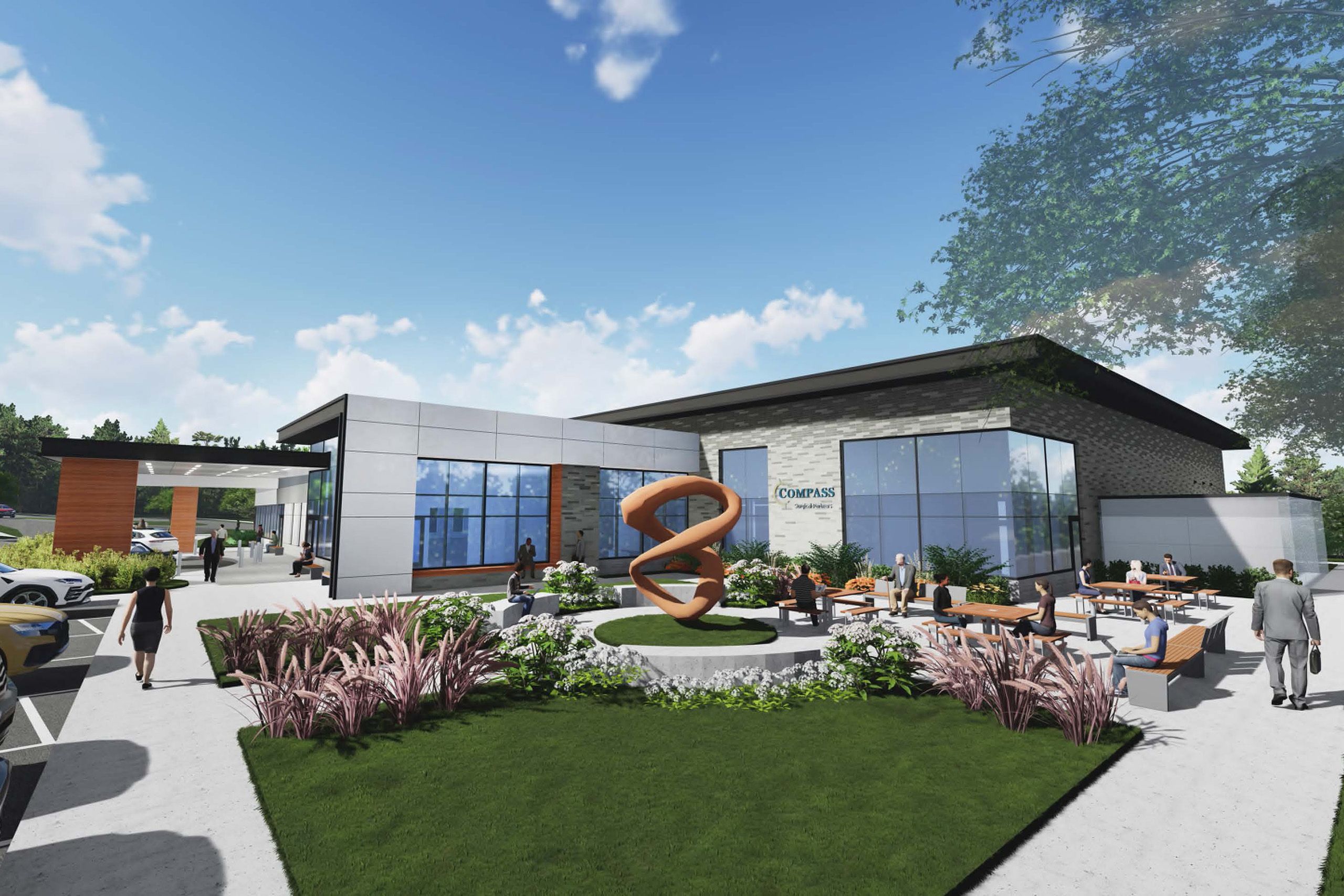
Millennium Surgery Center
This 24,690-square-foot ground-up construction project is on a hospital campus. Site development must coordinate with the hospital to plan for ASC ingress and egress that will work well with future contiguous development. Development of the ASC, which will house ENT, orthopedic, and spine procedures, required seamless coordination with the ASC tenant and design and construction teams.


